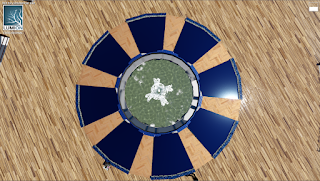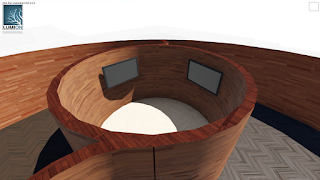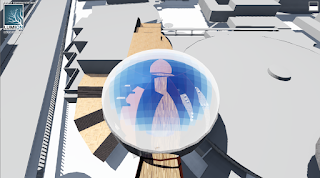Final Images with short comments:
Final Model attached to lower campus square house.The majority of the bridge is wood as building with wood consumes much less energy than using concrete or steel.
The majority of the floor and walls used different colors of cross-laminated timber as it has strength approaching that of steel and ensures a more structurally stable bridge.
One of the two stairs cases that can be used to reach the bridge.
Central area for resting and for circulation between rooms. The dark floor surrounding the fountain is an elevator and moves to the ground and back for quicker access to the bridge.
Demonstration of the first moving element (elevator).
The firs two rooms closest to the entrance are administrative offices whilst the room straight ahead of the entrance is the academic office.
There is also two waiting rooms between the administrative offices and the academic office.
Lecture Theater
The large screen behind the lecturer used to display lecture material.
Workshop with area around the central working place for using heavy materials.
Studios including a computer labs.
Research space and studios for staff with a meeting room in the center.
Meeting room for staff has two screens for any presentations to be made.
Gallery.
Aim was to make the gallery maze-like, while still giving clear view of the artwork. Also has glass walls to give a view of the surrounding area.
Central platform in gallery slowly rotates around a cylinder which contains the artwork to be highlighted and/or to give a much better view of any models to be placed inside.
Also can view the entire gallery while standing on the rotating platform.
Library with meeting rooms for students.
Stairs take students up the meeting rooms to keep it semi-separate from the library area.
Entrance to bridge. Must walk through the University store to reach the bridge in order to encourage purchases.
The female and male toilets (wet area) are also located here due to the convenience and ease of use.
Opposite the wet area is the Services/Plant room.
Dropbox Link:
https://www.dropbox.com/sh/xtzodveech7lw1d/AAAm-TVClhquZD1B9BneCBU_a?dl=0
Moving Elements:
SketchUp Model:
3 Textures on Model:













































